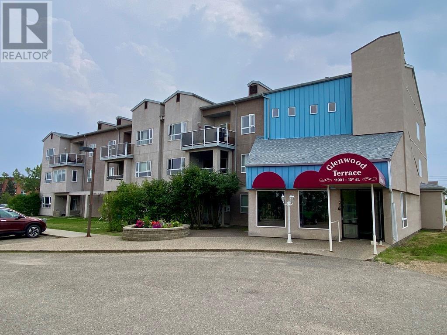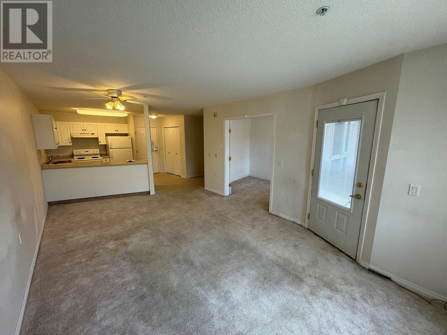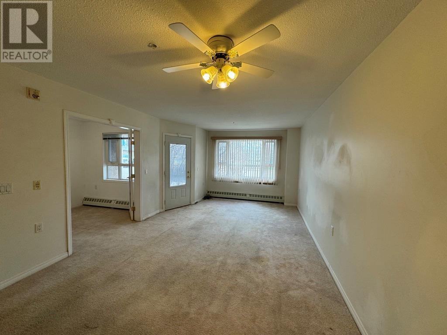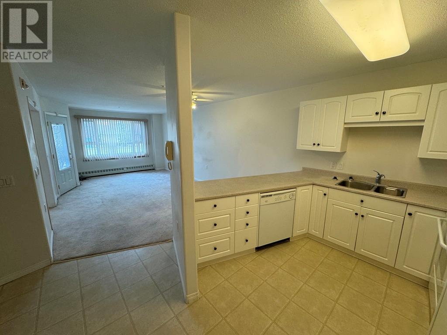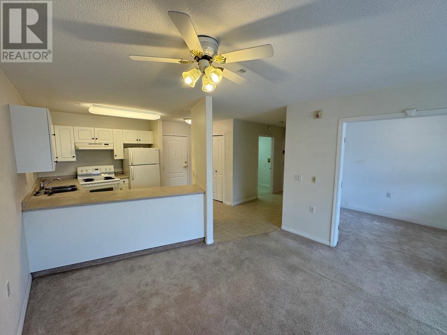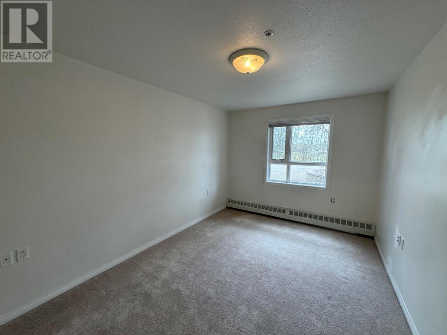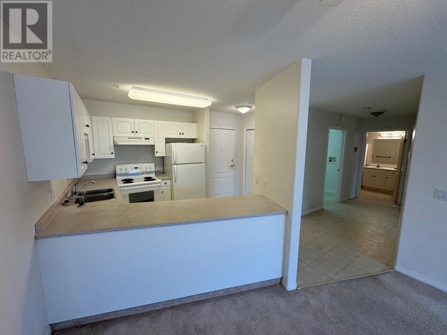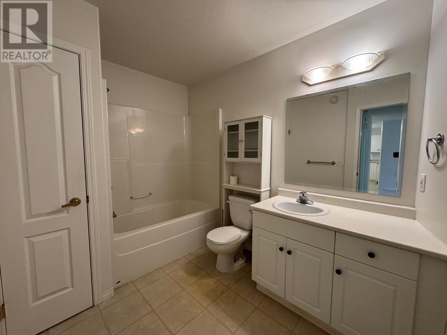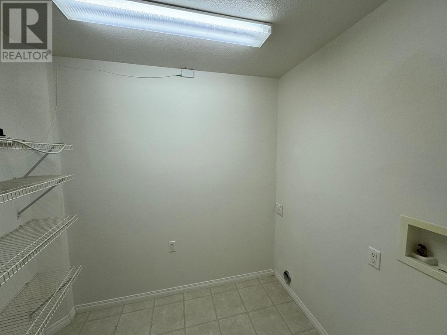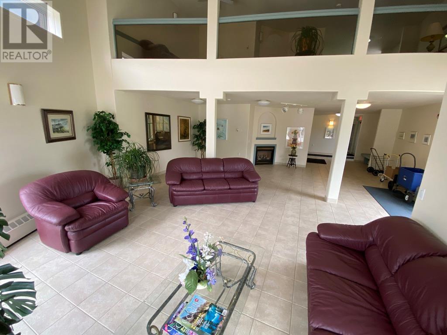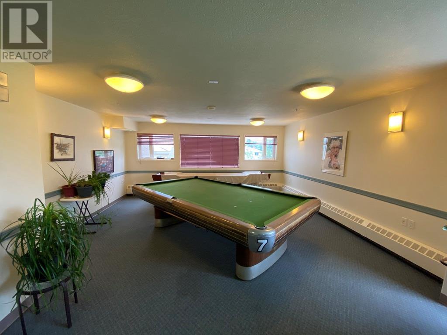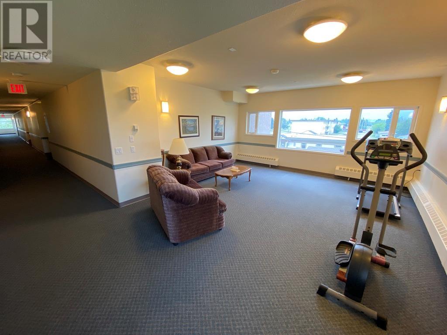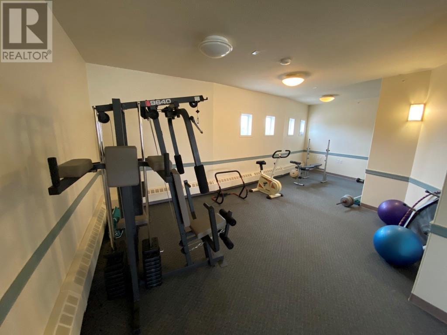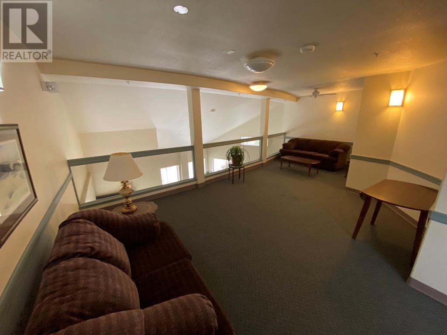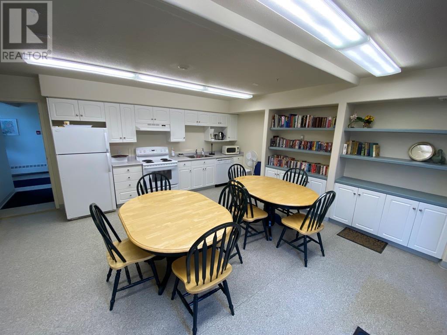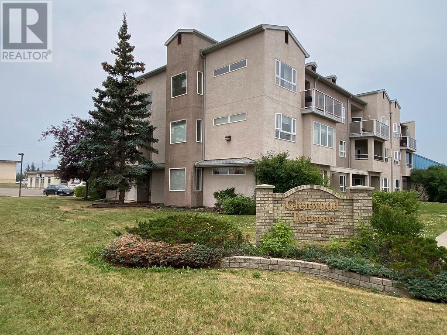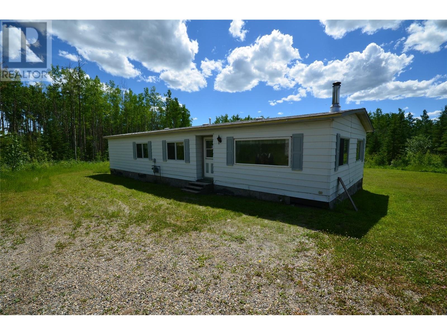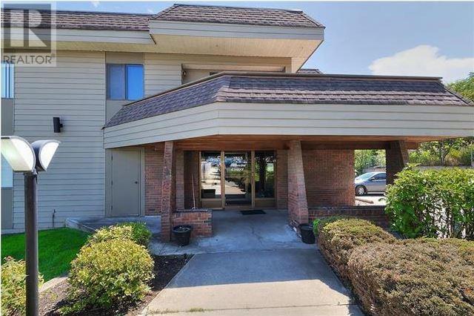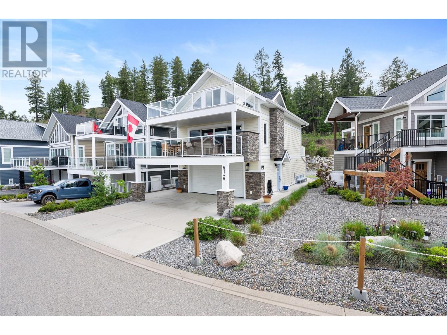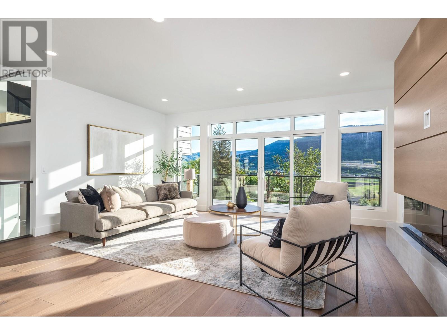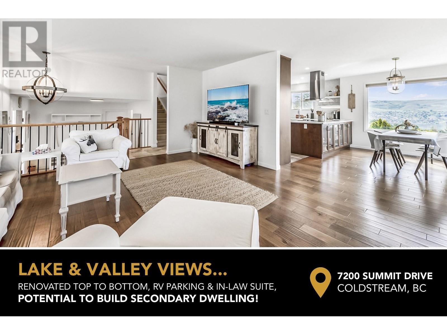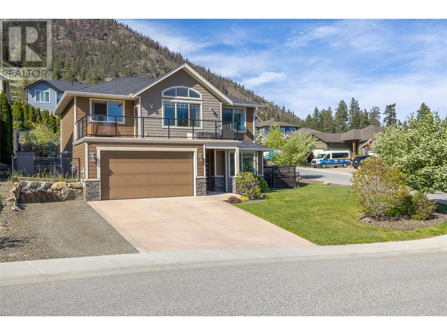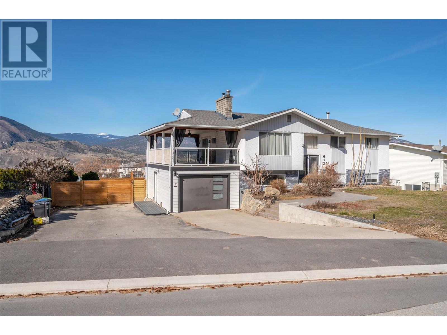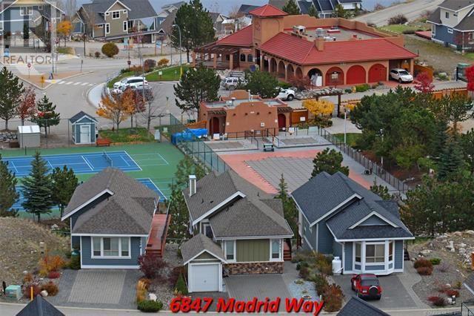11001 13 Street Unit# 101
Dawson Creek, British Columbia V1G4Z8
$199,000
| Bathroom Total | 1 |
| Bedrooms Total | 1 |
| Half Bathrooms Total | 0 |
| Year Built | 2000 |
| Heating Type | Baseboard heaters, Radiant heat |
| Stories Total | 1 |
| 4pc Bathroom | Main level | Measurements not available |
| Laundry room | Main level | 6'7'' x 7'6'' |
| Office | Main level | 7'8'' x 10'6'' |
| Primary Bedroom | Main level | 13' x 9'8'' |
| Kitchen | Main level | 8'5'' x 9'8'' |
| Dining room | Main level | 8'7'' x 8'5'' |
| Living room | Main level | 11'10'' x 10'9'' |
YOU MAY ALSO BE INTERESTED IN…
Previous
Next


